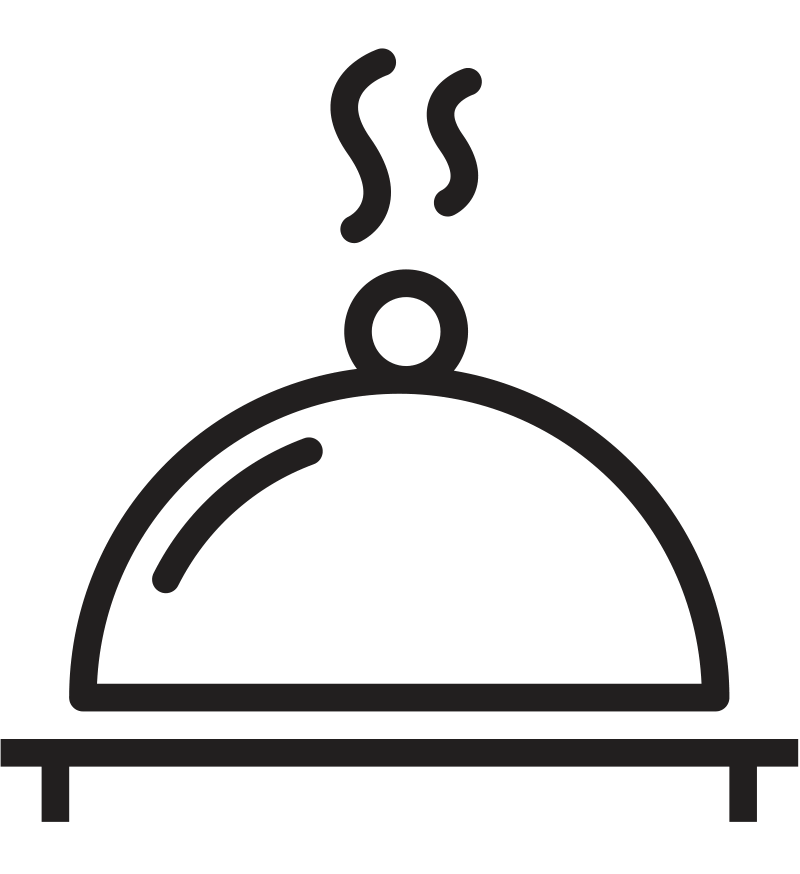We have everything you need for the perfect wedding

Professional Staff
Our attentive staff ensures every detail of your Allentown wedding is executed flawlessly
Enjoy fully customizable menus featuring breakfast, lunch, dinner, and unique craft brews

Venue
Our venue offers four unique floors, allowing a personalized space for your special day in Allentown
Click on a photo to learn more about a specific room
Hamilton Room
Hamilton Room |
|
| Dimensions | Usable for seating 36 x 88 (actual 36 x 113) |
| Square Footage | ~3,170 |
| Seating capacity |
|
| Our most formal venue featuring light stucco walls, finished hardwood floors, and crystal chandeliers throughout the room. | |
FIVE
FIVE |
|
| Dimensions | Usable for seating 37 x 88 (actual 37 x 113) |
| Square Footage | ~3,250 |
| Seating capacity |
|
| A cosmopolitan loft-style venue with high ceilings and an expansive view of downtown. | |
High Gravity
High Gravity |
|
| Dimensions | Usable for seating 35 x 50 (actual 35 x 109) |
| Square Footage | 1,7,50 |
| Seating capacity |
|
| Modern LED lighting, exposed bricks, and a 20-foot private bar welcomes you as you enter the room. | |
| Photo by McMasters Photography | |
Silk Lounge
Silk Lounge |
|
| Dimensions | Usable for seating 28 x 40 (actual 29 x 103) |
| Seating Square Footage | 1,120 |
| Seating capacity | Lounge: 60-75 |
| This club-like setting features warm lighting, high-top tables and leather couches for a more laid back experience. Includes a 40-ft long bar, flat screen TVs, pool table, and double wall projectors. | |
Event Request Form Bridal & Event Partners
Want to talk to someone instead?
Call us at 484-223-3805